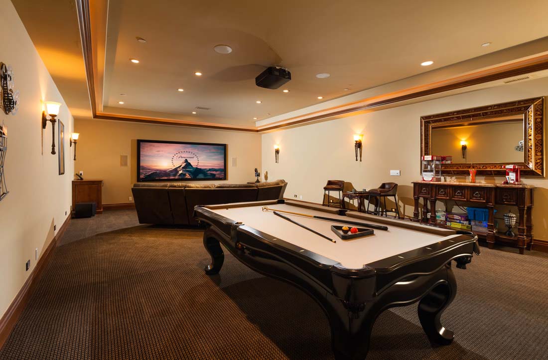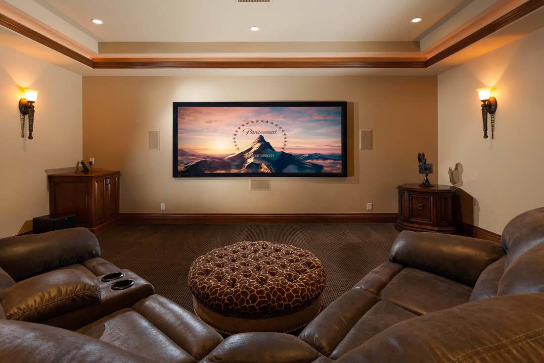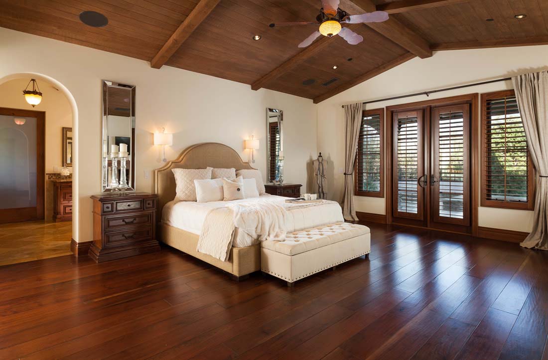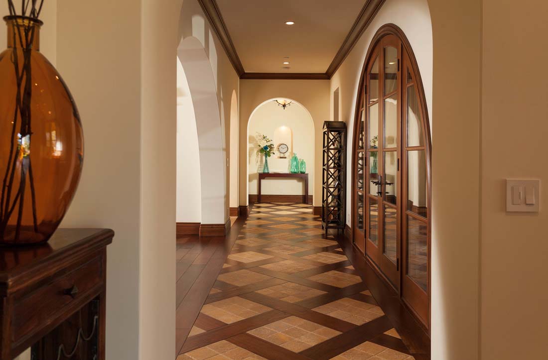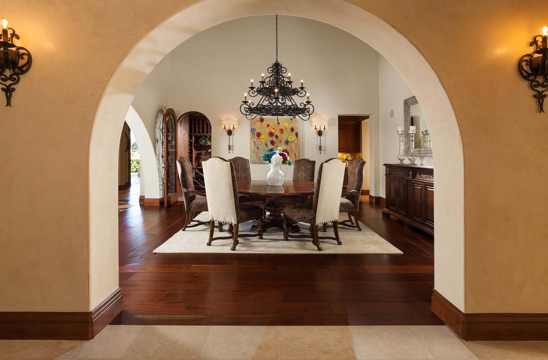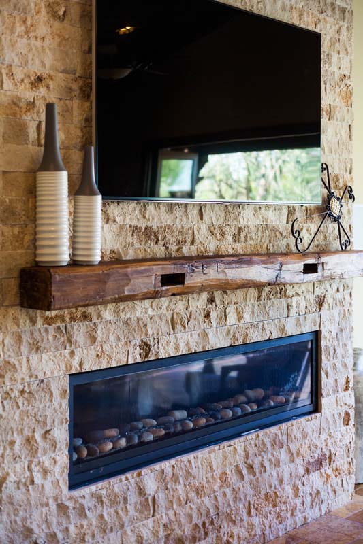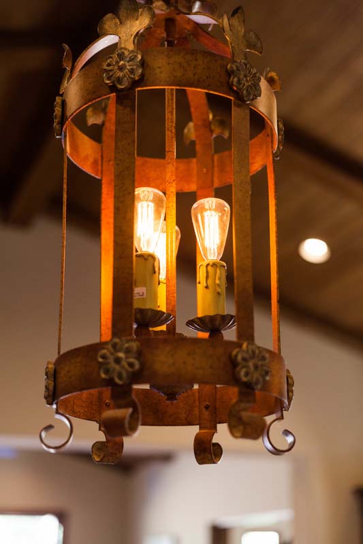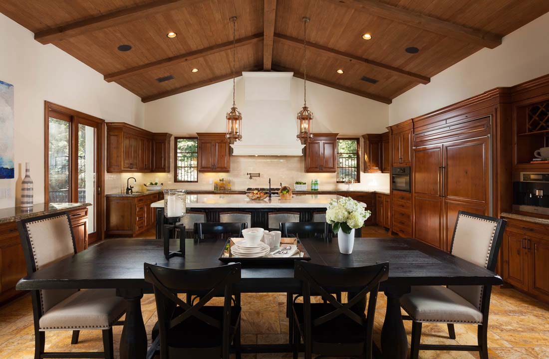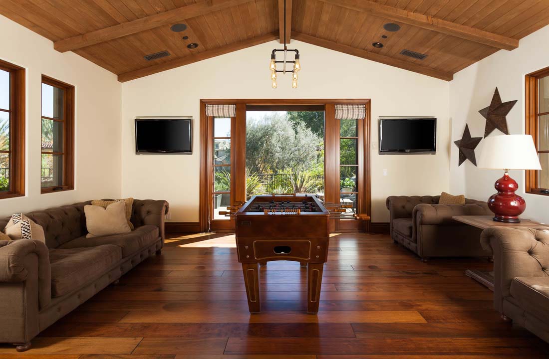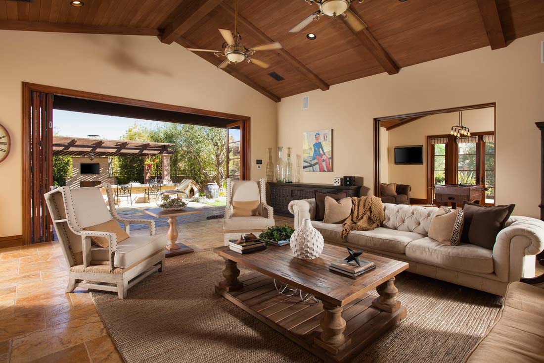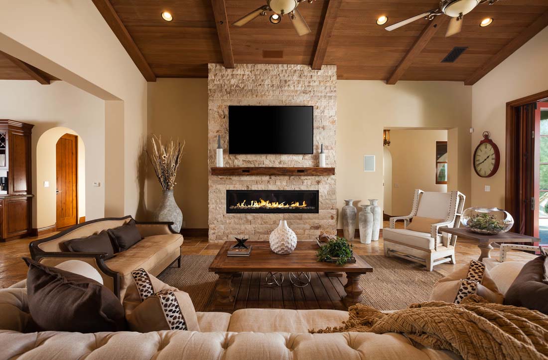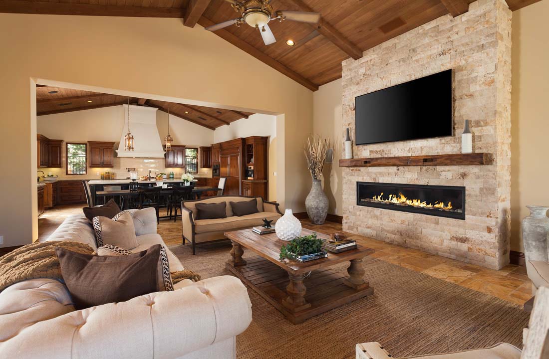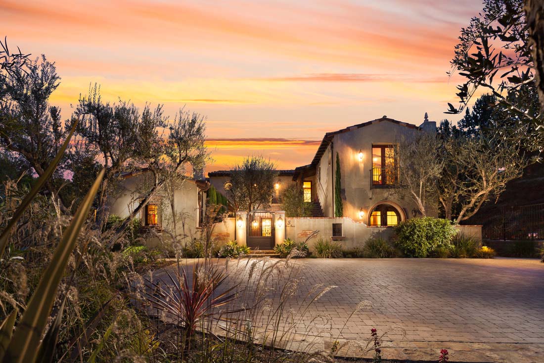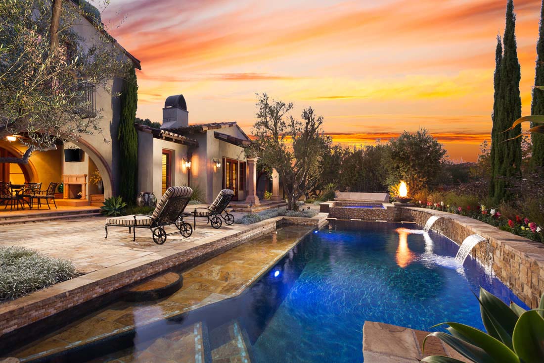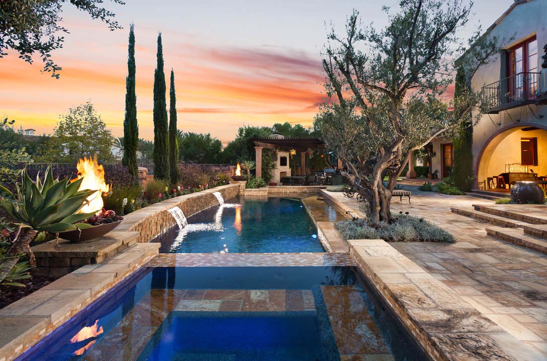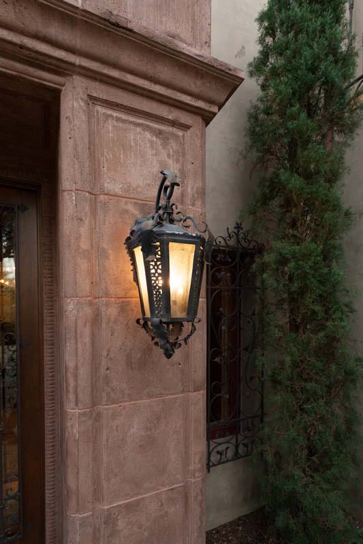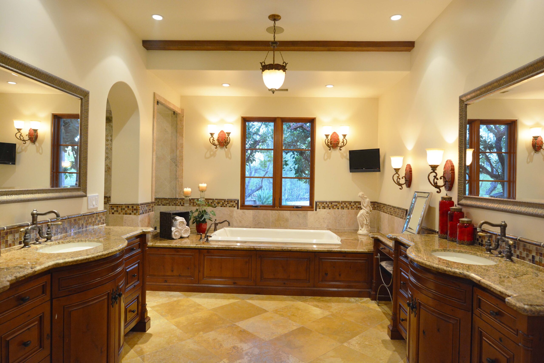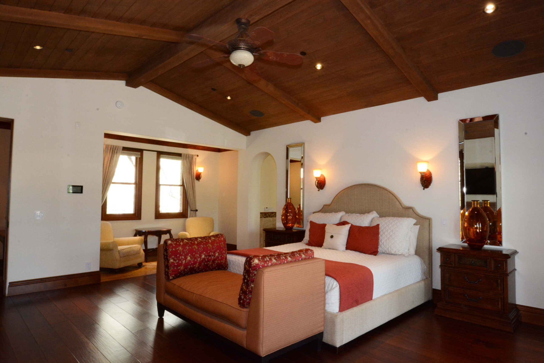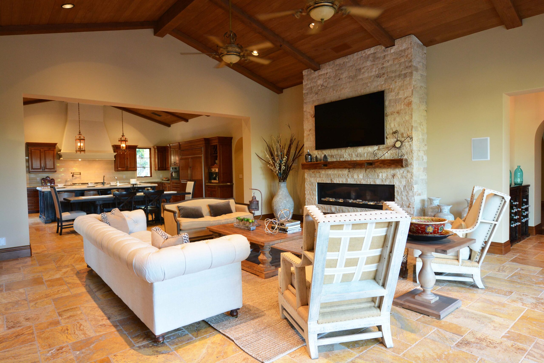Drawing inspiration from old world Spanish style, we put our twist on a Santa Barbara Spanish home in the private community of Covenant Hills in Ladera Ranch.
Pioneering a trend, we built a basement that housed a theater and a gym with a full bath and a 2,800 sq. ft. subterranean garage, the first of its kind in the community.
The home was built as a spec home on the largest lot in Ladera Ranch and grand in every sense. Robert’s ability to visualize the final result and infuse specially selected fixtures and finishes into the overall design allowed us to create a home that was sophisticated without being overwhelming.
Our finished product was an estate home that transported guests to the Mediterranean coast.
Partners:
Architect, Eric Trabert and Associates
Interior Design, Grace Home Furnishings
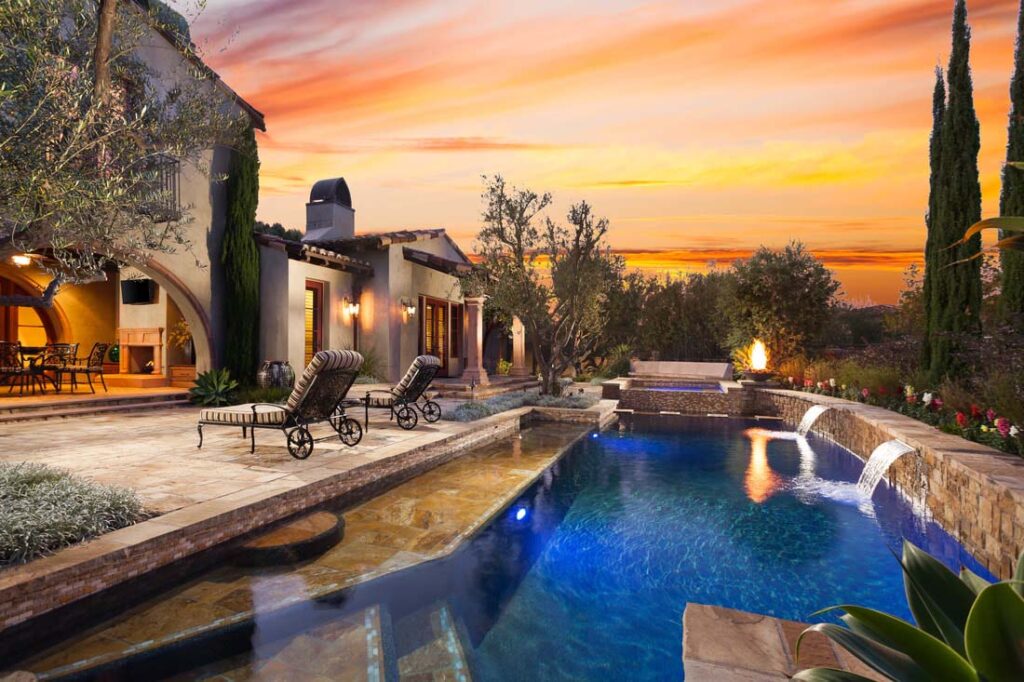
SQ FOOTAGE
7,200 sq. ft. +
4,000 sq. ft basement
BEDROOMS
5
BATHROOMS
6
LOT SIZE
26,544 sq. ft.
BUILD TYPE
New Home Construction
INTERIOR FEATURES
- 3-Story Elevator Access
- Granite and Quartz Countertops
- Two-Story Formal Dining Room
- Walk in Bar
- Laundry~Craft Room
- Butler's Pantry
- Master Bedroom with Fireplace featuring spa-like bath & his and hers' walk-in closets
- Two secondary bedrooms adjoined by a Jack & Jill Bathroom
- Media Room/Gym
- Library Large Office with Private Courtyard Entrance & Elevator Access
EXTERIOR FEATURES
- Swimming Pool with Custom Inlaid glass tiles and swim up bar
- Jacuzzi
- Covered Living Area with Fireplace and Flat Screen television
- Multiple Loggias
- Beautiful Views
- Paramount Privacy
- Step down Outdoor Kitchen with Bar Seating
- Access to Billiard/Game Room
- Private Master Loggia near Jacuzzi
- Powder Room with Separate, Pool Accessible Shower
SPECIAL FEATURES
- Built-in Miele Coffee Maker
- La Cornue Oven
- Climate Controlled Wine Room
- Custom Stained Cabinets
- Radiant Floor Heating in the Bathrooms and Kitchen
- 16' Bi-fold Door to Outdoor Living Space
- High-end Dual Dish Washers
- 72" Refrigerator-Freezer
- Subterranean Fleet Garage with Plenty of Storage and Work Areas
- Great Room with attached Billiards Room
