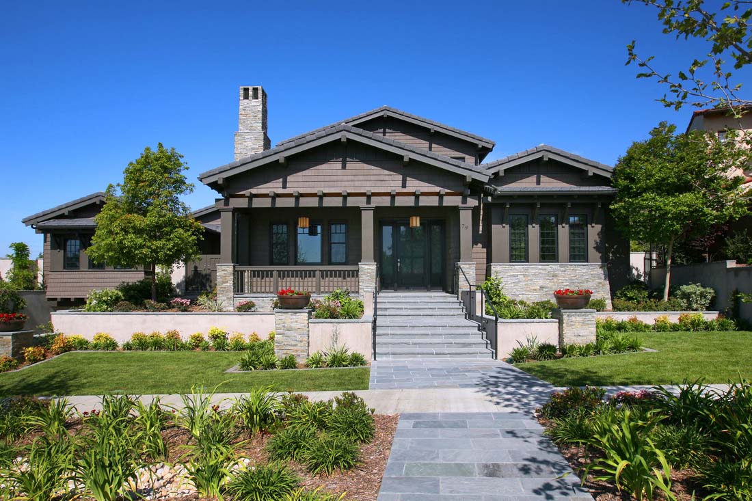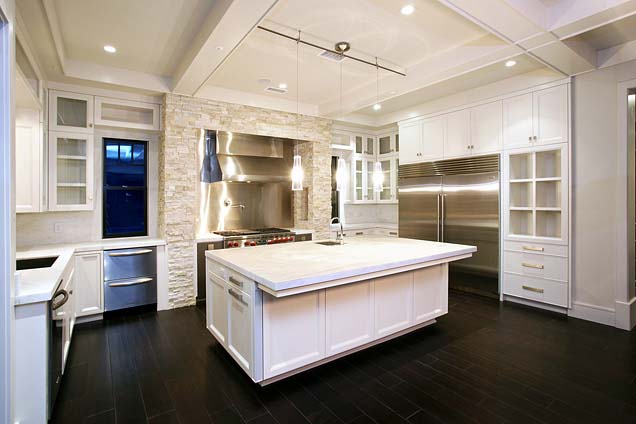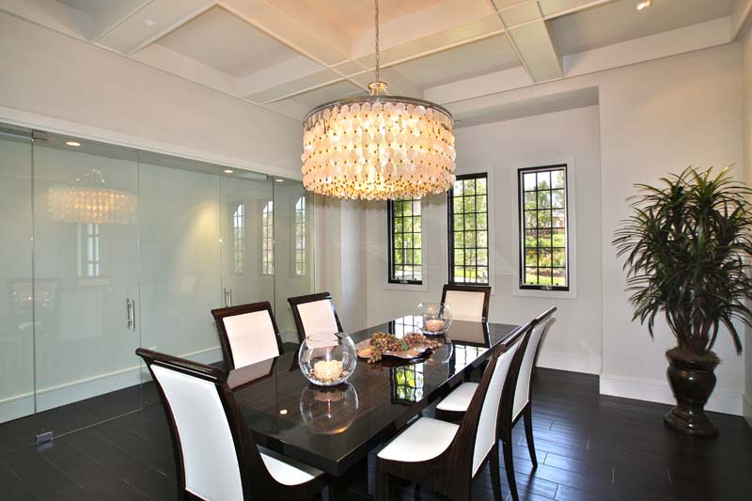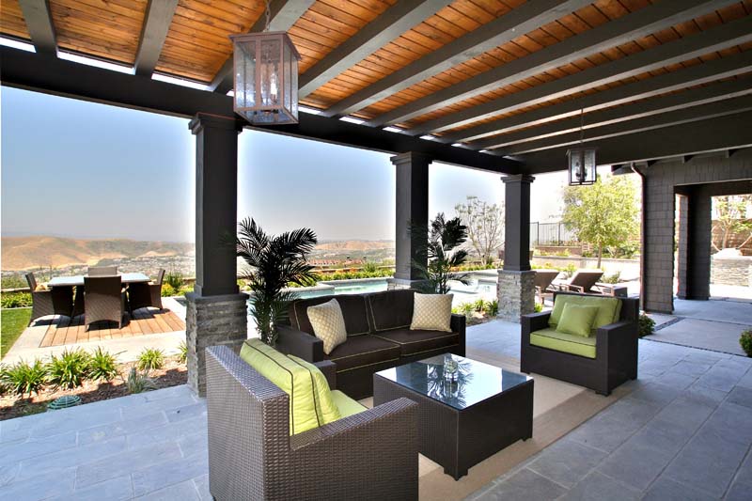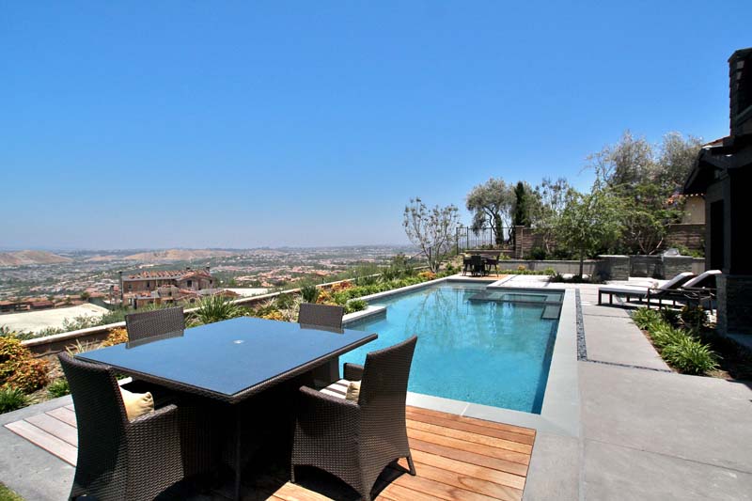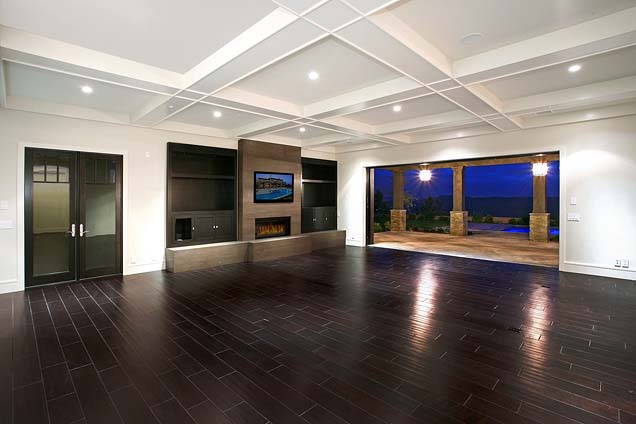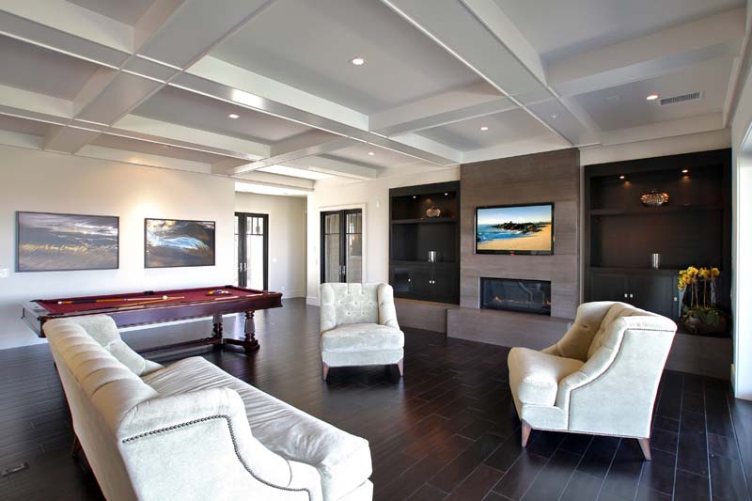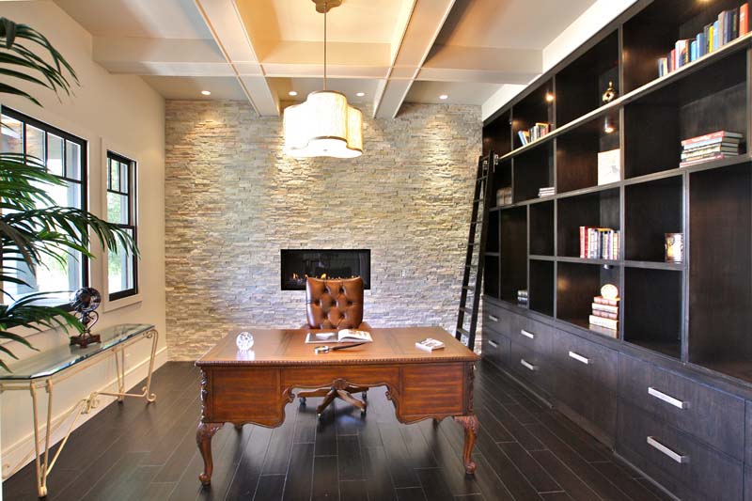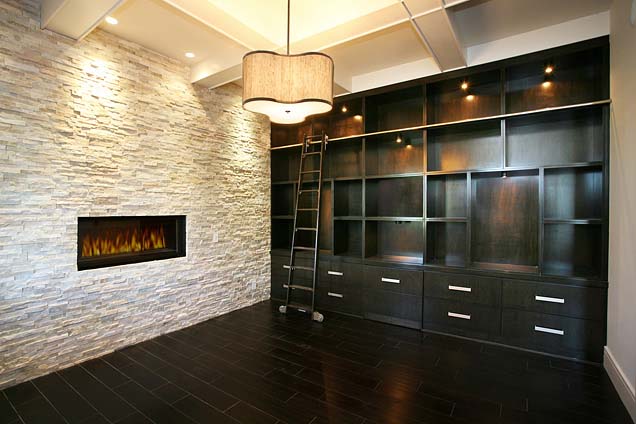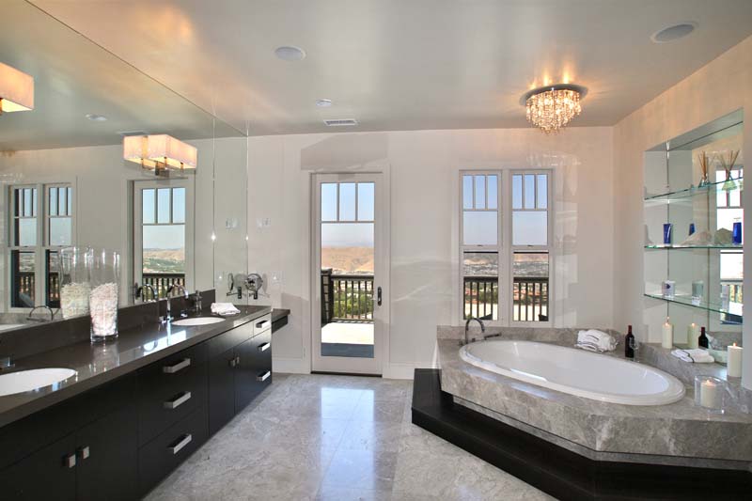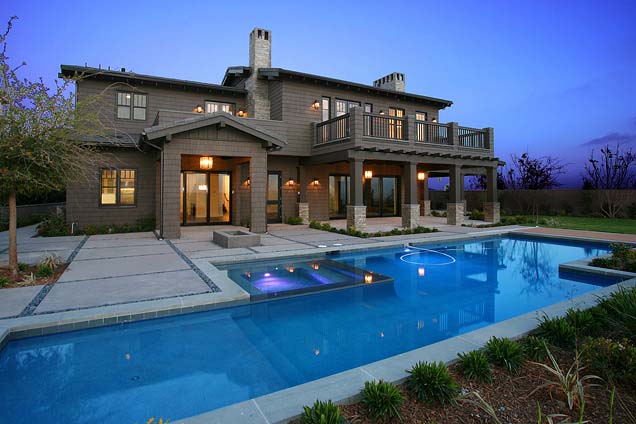We built our client home in the exclusive, gated community of Covenant Hills in Ladera Ranch. Clad in refined wood and stone, adorned by large porch areas and a crystal chandelier, oversized columns, exposed rafter tails and finished beams, we provided a modern twist on the classic craftsman style.
Making sure that the client’s vision becomes a reality is a pillar at Anthony Everett Development. On behalf of the owner, Robert Rodgers mediated between the architect and designer and brought a practical perspective to the project.
Partners:
Architect, Eric Trabert & Associates,
Interior Design, Sonya Derbonne Interior Designer
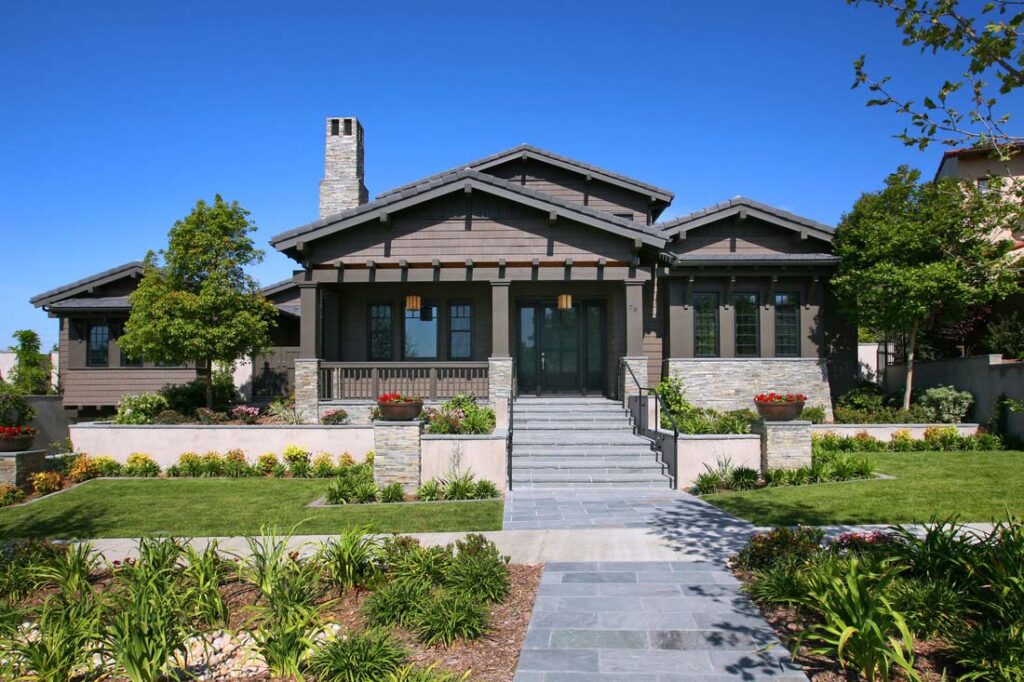
SQ FOOTAGE
6,111 sq. ft. +
2,600 sq. ft. 7-car subterranean garage
2,600 sq. ft. 7-car subterranean garage
BEDROOMS
4
BATHROOMS
4.5
LOT SIZE
13,880 sq. ft.
BUILD TYPE
New Home Construction
INTERIOR FEATURES
- Media Room
- Wine Wall
- Gym
- 3-stop Elevator
- Retracting Doors
EXTERIOR FEATURES
- Outdoor Living Spaces with IPE Ceilings
- Pool & Spa
- Covered Front Porch
CUSTOM FEATURES
- Marble Countertops
- Marble Fireplaces
- Custom Modern Lighting
- Imported Materials
